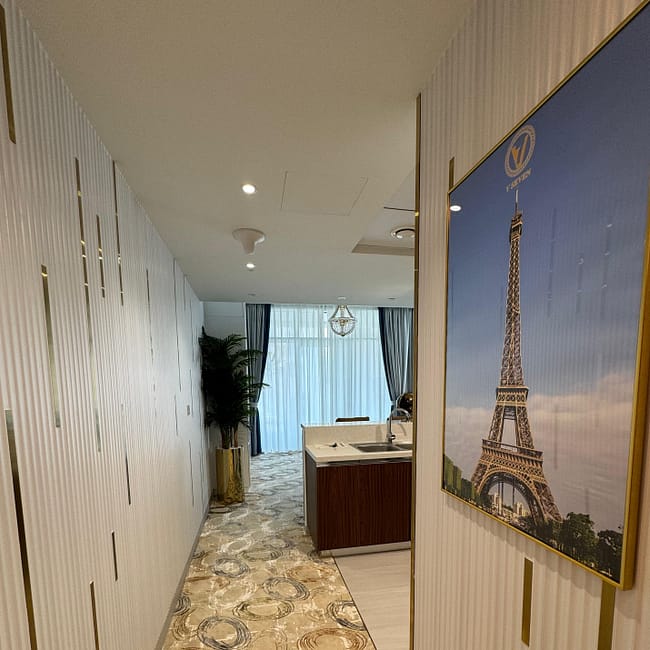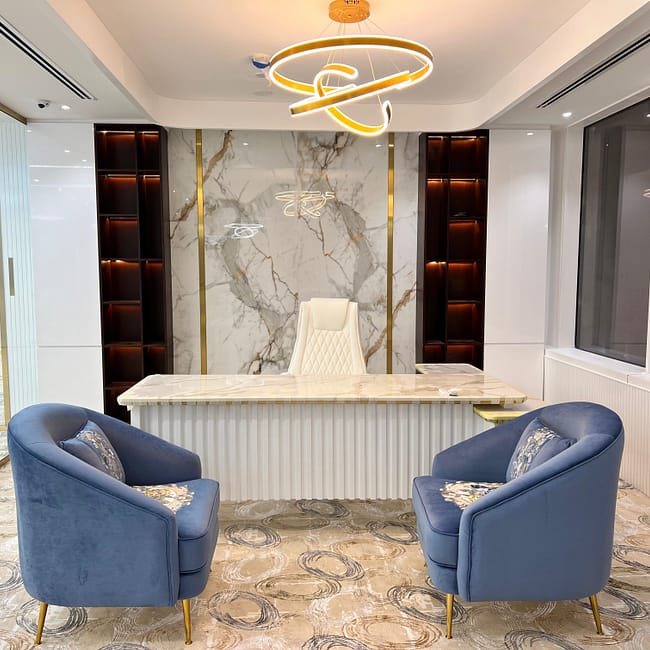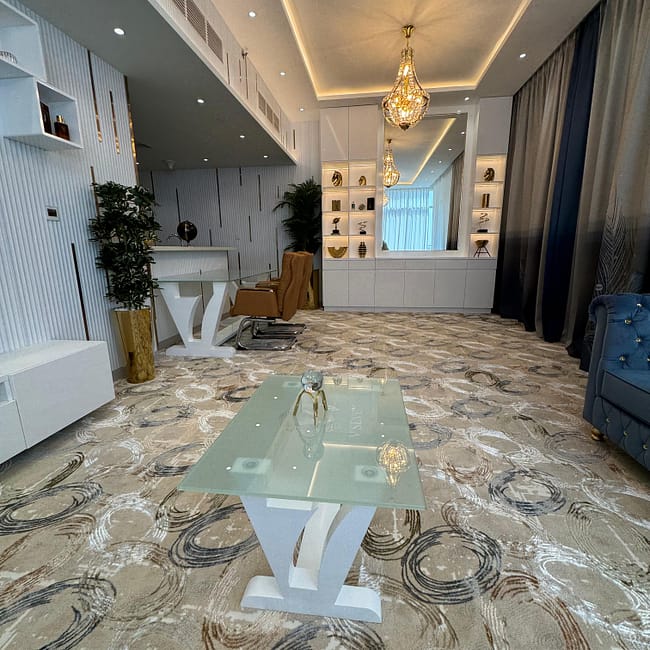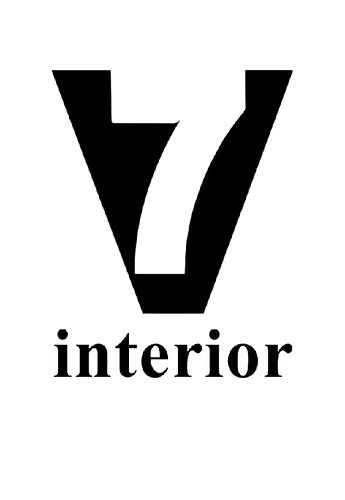-
Transforming Spaces Since 2007
Crafting unique, functional environments that reflect your style, combining creativity and practicality. -
Innovative Fit-Out Solutions
Delivering custom interior fit-outs with exceptional quality for residential, commercial, and retail spaces.
-
Mastering the Art of Joinery
Creating bespoke cabinetry and furniture with precision craftsmanship to enhance any interior design.
-
Sustainable Architectural Designs
Blending eco-friendly practices with visionary planning to shape functional, future-proof environments.
Our Design Approach
Crafting Personalized Spaces with Precision and Innovation
- Consultation
- Space Planning
- Concept Development
- Design Development
- 3D Visualization
- Project Management
- Furniture Selection & Procurement
- Lighting Design
- Custom Design Elements




Our Process
From Vision to Reality

Initial Consultation
We start with a detailed consultation to understand your project’s goals, site conditions, and regulatory requirements.

Concept Development
Our team creates a master plan concept, incorporating your vision with our expertise in design and planning.

Detailed Planning
We develop comprehensive architectural layout plans, complete with all necessary details for successful project execution.

3D Visualization
We provide 3D models and renderings to help you visualize the final development.

Project Implementation
We ensure seamless execution, aligning every detail with the approved plans while maintaining quality and timelines.

Ongoing Support
We offer continuous support throughout the project, ensuring that the construction phase proceeds smoothly according to the plan.
Al Kifaf, Dubai
















